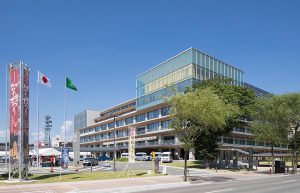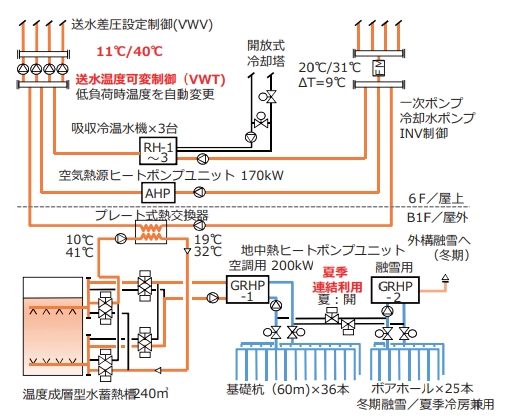
The Akita City Hall was designed with the aim of creating a disaster-resistant environmental building in cold regions. It has been three years since it was completed in 2016 and started operation, but the rationality of the “Akita style” as a city hall built in a cold region with a strong monsoon from the Sea of Japan can be seen everywhere, while maintaining high comfort. It is operated with high efficiency.
The shape of the building is an RC (partly PC) structure that surrounds the central symbolic atrium called “Citizen’s Seat” with three zones of administration, parliament, and citizen service center, and has a parking lot and a stigma seismic isolation structure in the basement.
Important equipment such as an emergency generator is located on the top floor, ensuring an evacuation line that goes up directly from the outside to the upper terrace in the event of a tsunami or flood, and can be used without using energy for natural ventilation or natural lighting in an emergency. It is designed to take advantage of the lessons learned from the great earthquake, such as ingenuity.
A maintenance balcony is placed around the perimeter of the building, and a symbolic cedar louver that has been heat-treated on the part that does not get wet in the rain is installed. This louver functions as a sun shield and a guide to the ceiling depending on the solar altitude.
The atrium in the center secures a sufficient amount of heat, and the light from the top light is reflected by the louvers made of cedar wood to guide it to the space, bringing vitality to the office and the seat of the citizens. In addition, it serves as a natural ventilation route in the middle period, and also functions as an environmental adjustment device for the entire building, such as using the heat from the upper heat pool in winter and the air in the lower living area to exchange heat with the introduced outside air in summer.
The office room where the lower end of the beam is exposed to secure the ceiling height provides a calm airflow environment and a good radiant environment by floor-bleeding air conditioning, and the protruding window with a screen door that makes it easy to set the opening is for adjusting the environment of the worker.
The heat source system is based on a combination of a geothermal heat pump and a heat storage tank that uses foundation piles and boreholes, focusing on abundant underground water, and can be operated with high flexibility by combining an air heat source heat pump and a cold / hot water generator. Despite its heavy usage year by year, the primary energy consumption intensity for the last year is 862 MJ / m 2 years, which is an excellent value, and CASBEE has achieved S rank and ZEB Ready.
