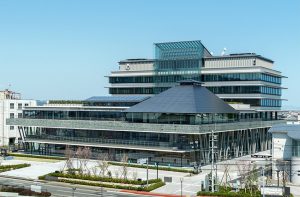
This building was designed to rebuild the old government building, which has been used by Anan Municipal Government for 50 years since 1966. It was constructed 4 years from 2013 and completed in 2017. It is a building with a characteristic shape that shows the cooperation of citizens, parliament, and government as a symbol. It is a work that has been devised so that the heat acquisition and heat loss of the entire building can be thoroughly reduced. The building can be fully utilized with natural resources of the light and wind.
1. A large glass space called a solar void stands up to connect the low-rise building and the high-rise building, and this space is used for temperature difference ventilation.
2. The atrium space is characterized by a large vertical and horizontal spread, and the combination of flooring (concrete polished finish) and wall surface / ceiling finishing (prefectural cedar wood) does not make you feel intimidating despite the size of the space.
3. In spring, summer and autumn, it is set up so that the indoor environment can be formed in the three-stage mode of natural ventilation ⇒ natural ventilation + ceiling fan ⇒ ceiling fan + air conditioning.
4. The ceiling fan has a maximum input power of 20 W per unit (about 1 W / m 2 (floor area)), and it is possible to switch between strong, medium and weak, and the indoor air flow velocity is weak and about 0.3 m / s, strong. It becomes 0.8 to 1.0 m / s. A switch board for each area is installed on the wall of the office space so that the preference of the resident can be reflected in each area.
5. Post-completion surveys have shown that the combination of solar void ventilation and ceiling fans is highly effective in increasing resident satisfaction.
6. For electric lamp lighting, a long and narrow LED lamp fixture is constructed in a square shape, and a ceiling fan is installed in the center of the square. Even if the ceiling fan is activated, it is devised so that the light does not flicker. This effect improves the frequency of use of ceiling fans.
7. The roof of the atrium space has a three-layer structure of solar panels + steel structural material (+ heat insulating material) + wood finishing material. Therefore, the ceiling surface temperature does not easily rise.
8. There is an opening for ventilation in the peripheral wall of each floor, and outside air can be taken in. According to the actual measurement results conducted in the summer, a remarkable result of about 10 times/h of ventilation is obtained by the combination of the solar void and the ventilation opening on each floor.
9. The annual energy consumption is 550 MJ, which is about half that of a general office building.
10. This building is also used for environmental education for citizens (children) (introduction of energy saving technology of the building, vegetable garden using rooftop space, etc.).
