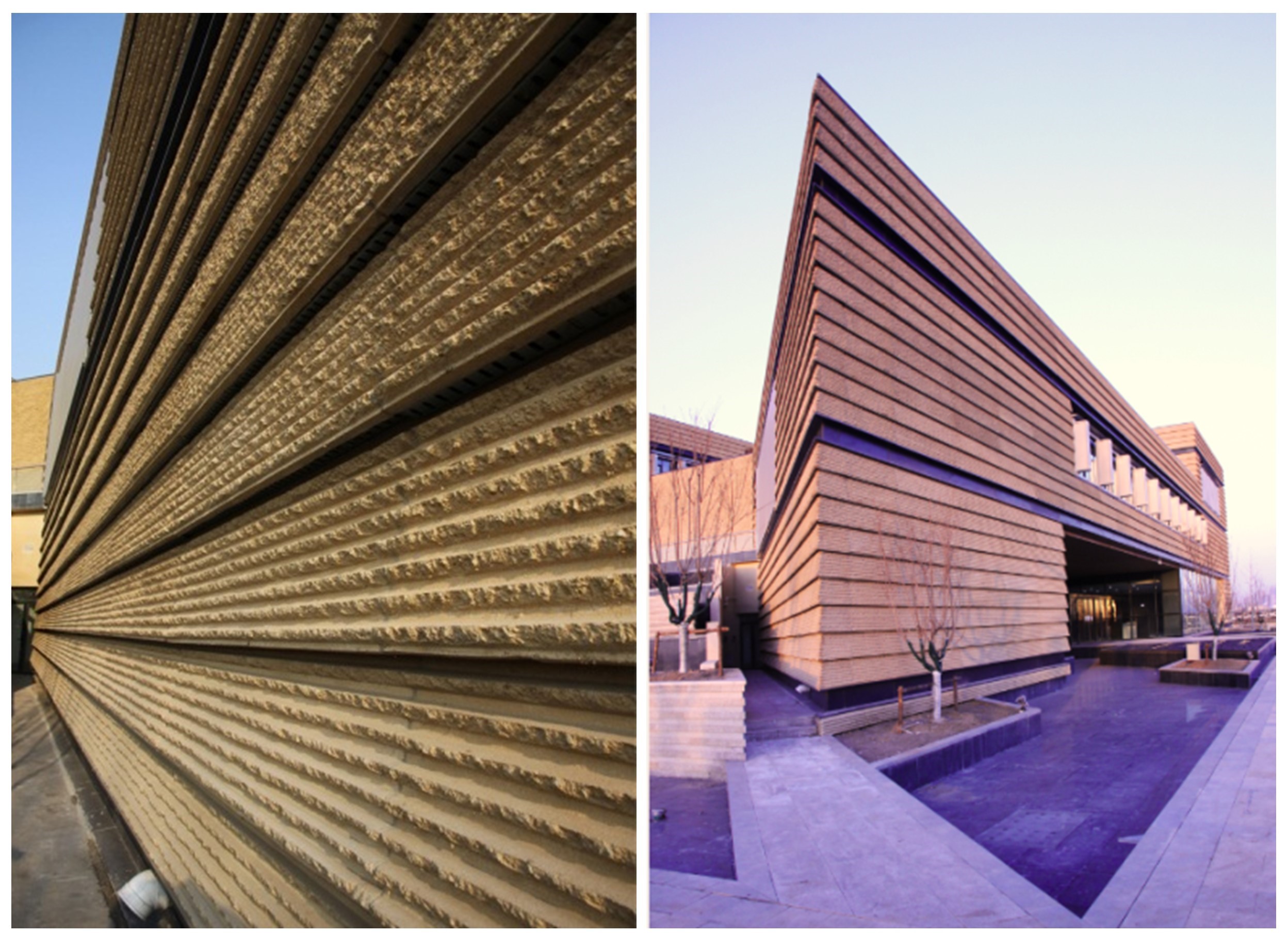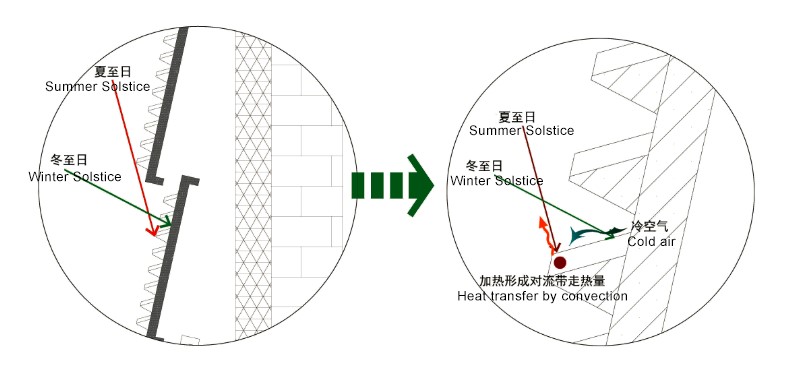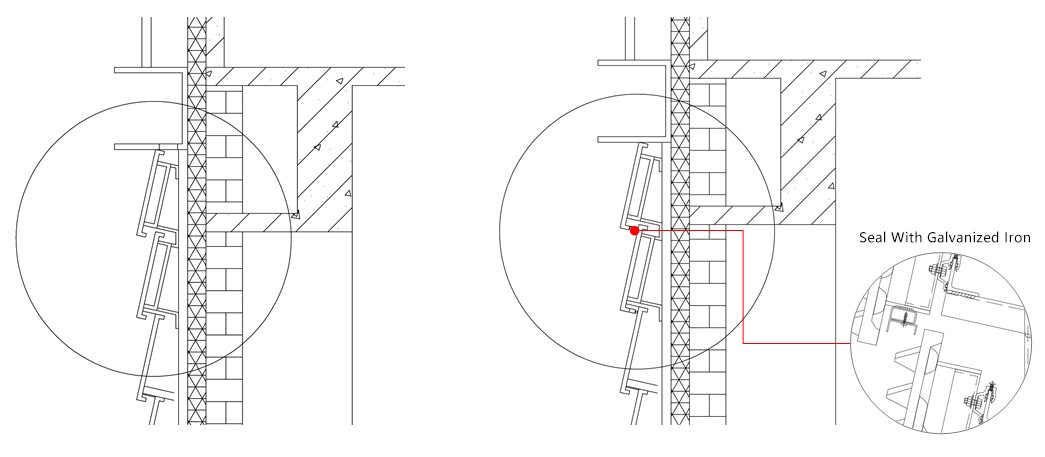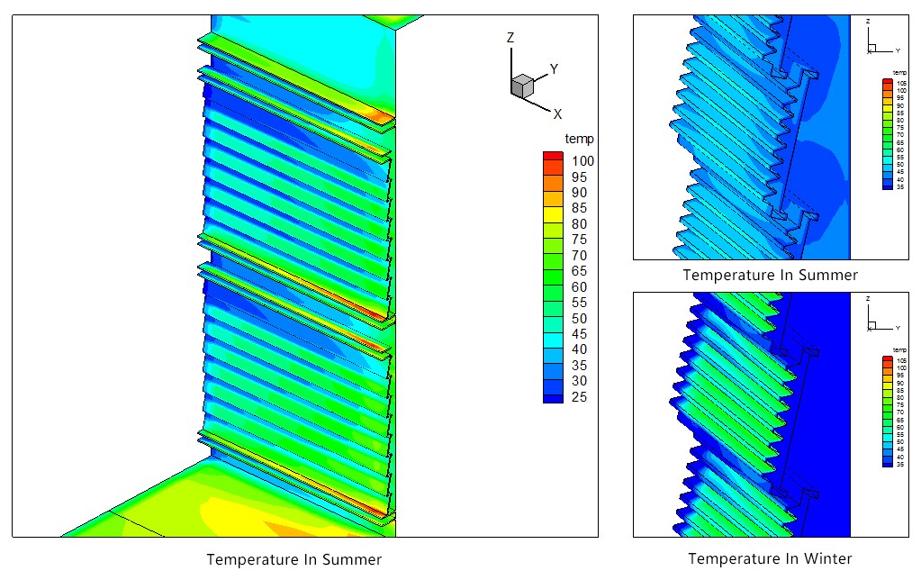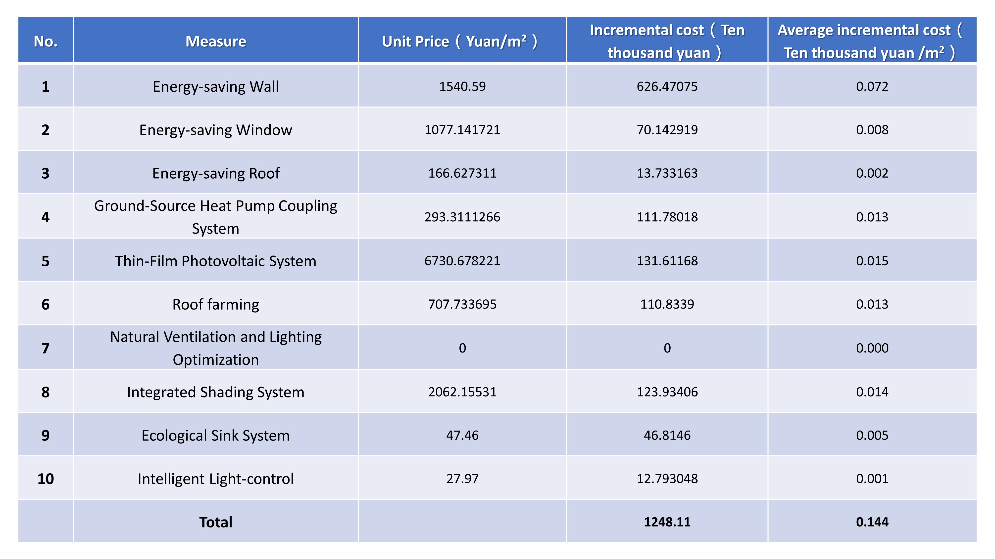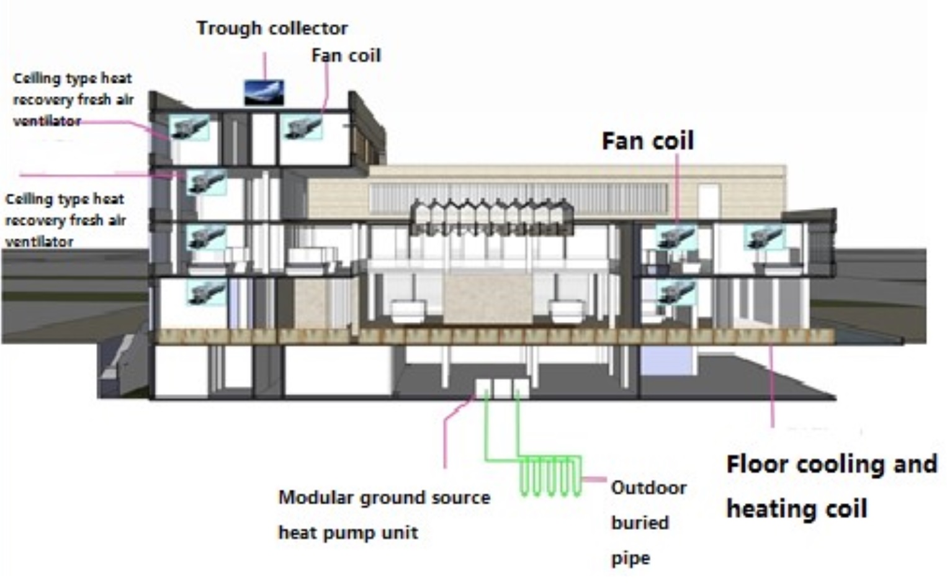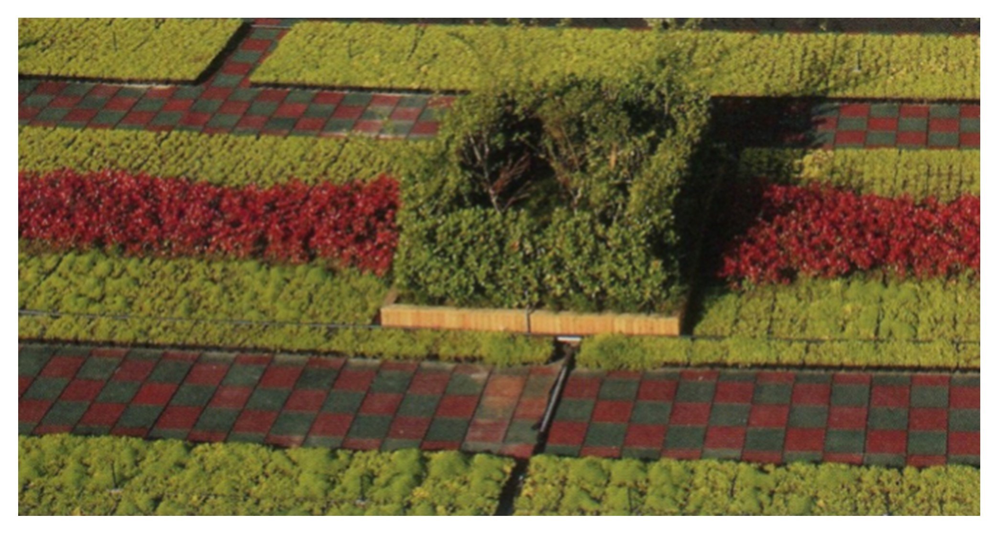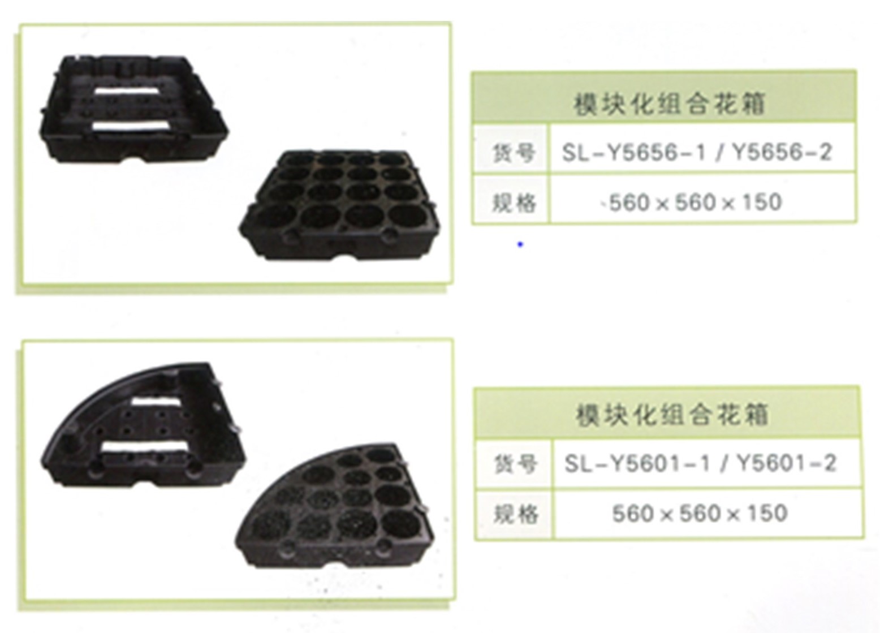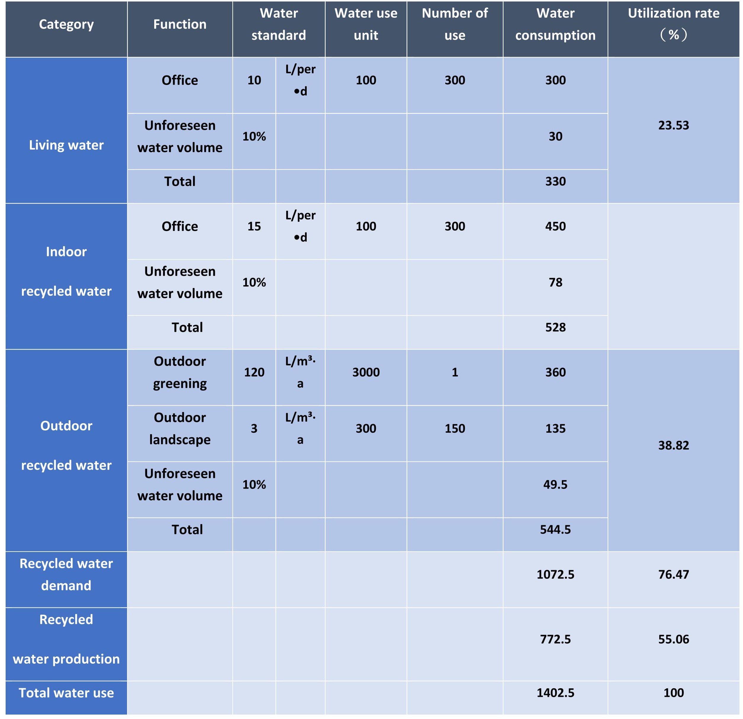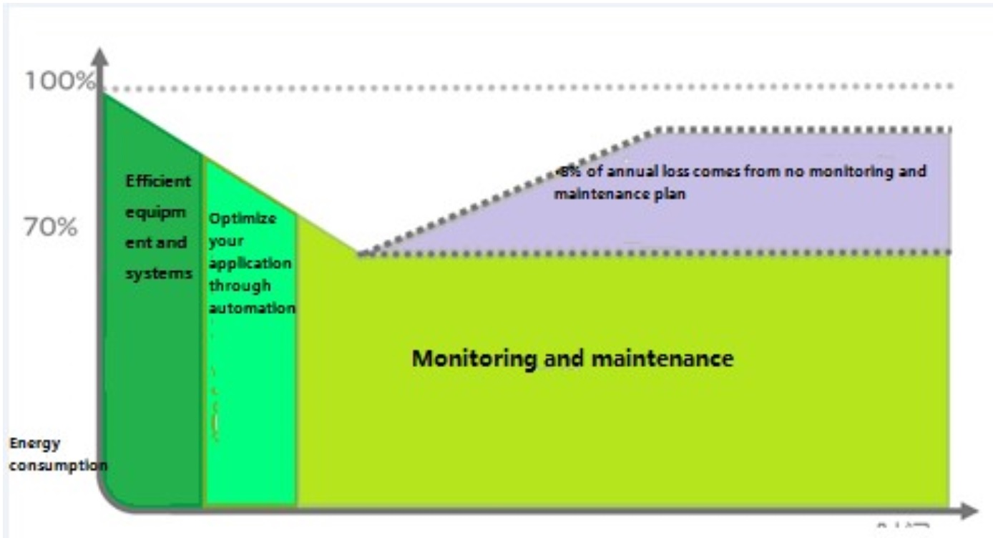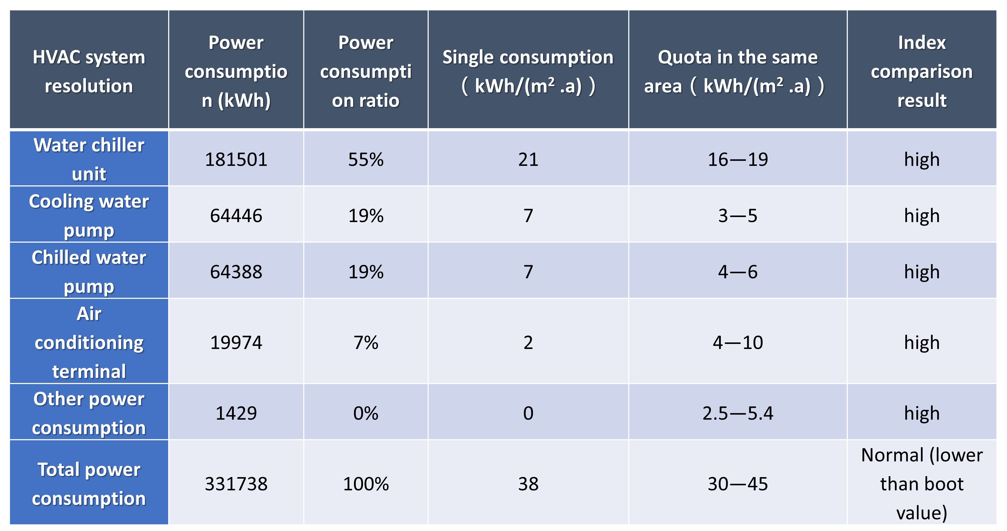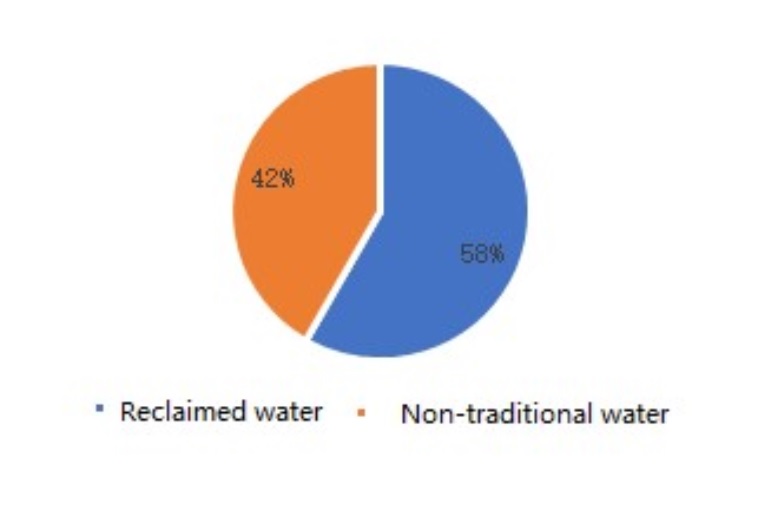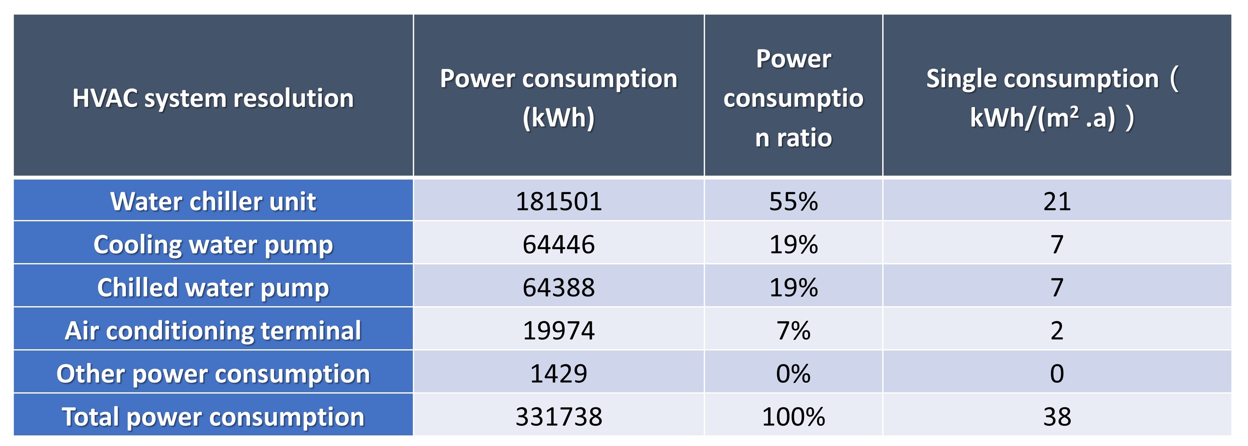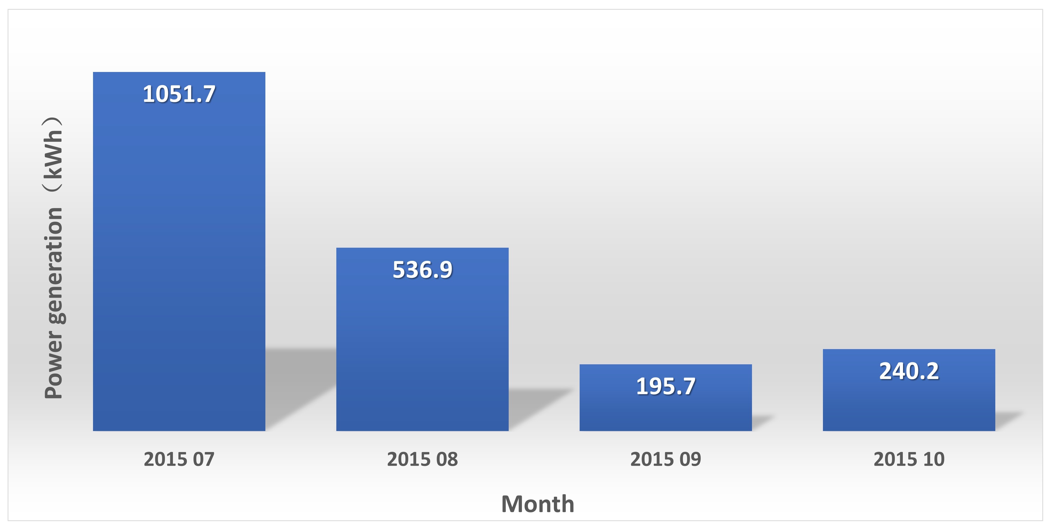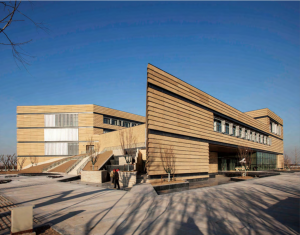
Introduction Video
Introduction:
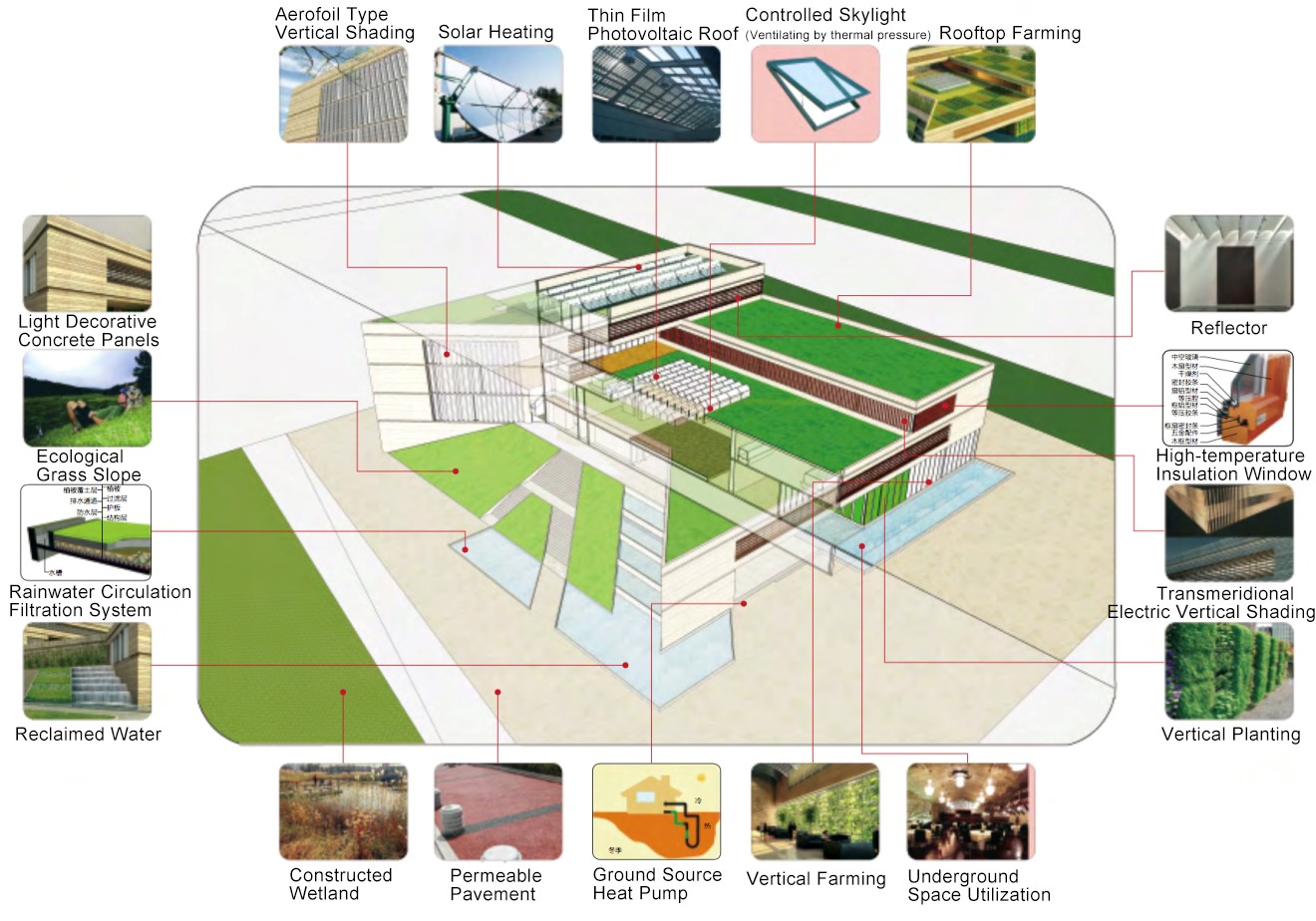
Since 2006, in order to guide, promote and regulate the development of green buildings, Chinese government has successively introduced the development policy system of green buildings, which has promoted the development of China's construction industry and the improvement of the urban residential environment. The development of green small towns and green ecological urban areas, especially the construction of new areas/new towns and central urban areas, has become an important development trend.
In response to the Chinese government's green building promotion policy, the Southern New- Town Community Cultural Center (hereinafter referred to as “Xintang Center”) adopts the green building design and construction concept. With a building area of about 8,677 square meters, it was completed in 2015. In the early stage, it showcased the planning and green building technology of Tanggu Bay Ecological New Town. And in the later stage, it will transfer into a community cultural activity center. In terms of design, Xintang Center adopts the concept of passive design in first priority and uses the active technology for optimization. Innovatively used the decorative concrete light hanging wallboard, gaining the three-star green building design logo and many other certification and rewards. In the same time, the project used ground-source heat pump system, photovoltaic power generation system, water reuse, vertical farming, energy monitoring and management platform, smart data platform, sponge city and other systems and concepts. Xintang Center is fully developed and operated by China Construction Xintang (Tianjin) Investment and Development Co., Ltd. (hereinafter referred to as “CSCEC Xintang”), realizing a new industrial model from land development to real estate development to urban operation, and establishing a long-term operation subject and relevant operation specifications. In the later stage of construction and operation, we strictly carried out the preliminary planning and design, monitored the energy consumption data in real time during the operation, and developed a series of quantitative indicators to optimize the operation conditions of the building. The incremental cost of green building of this project is low, and the payback period of static investment is about 10 years. The experience of Xintang Center has a good promotion value among the economies in the temperate and cold regions of APEC region.
1.Strategy
1.1 Innovation
1.1.1 Is the innovation concept come from the project itself or other existing programs?
● Innovative Energy-Saving Skin Structure
The exterior wall of Xintang Center is decorated with the concrete light hanging wall board (Shown in figure 1-1), which is composed of waste concrete and stone powder. It’s an environmental friendly material with good plasticity and can be made according to the requirements of the owner and the design institute. It can be made into any colors, and through the unique production process. It can achieve a realistic stone appearance without any stone radiation. In Xintang Center, the decorative concrete light hanging board is not only used as the skin, but also designed as part of the external wall insulation system.
Fig.1-1 Appearance of energy-saving building surface made of circulating building materials
In the design sketching stage, the stone outside the wall is laid in a fish scale, and there is an air intake groove underneath. Each layer of separated ferrous metal U-shaped groove absorbs heat and creates ventilation between the layers to take away heat from the wall surface. The tilt angle of stone surface rack is designed according to the solar height angle of Tianjin in winter and summer, which forms a shadow in summer and reduce the surface temperature of the building. In winter, sunlight is allowed to shine deep into the indoor environment and raise the indoor air temperature. (Shown in figure 1-2)
Fig.1-2 Details of the outer surface of the building
Computer simulation was used to assist in the study of the distribution and form details of racks on the stone surface. With the strong plasticity of the environmental friendly concrete light hanging board, the building surface was designed as a saw toothed texture with a 30° inclination angle. According to the solar altitude in winter and summer, models of heat storage (winter) and sunshade (summer) are formed respectively. So the thermal performance of the building envelope can be matched with the seasons, just like a “coat” that can adjust the temperature according to different seasons.
Fig.1-3 Principle of ventilation and thermal insulation for epidermis system
In the installation mode, the inclined plate is used as a dry hanging scale, and the best inclination angle is 10° to 20°. In the east, west and south facades, air can enter from the gaps between the walls. After the heat being absorbed by dark metals set up between the layers, a ventilation cavity is formed to remove the heat through ventilation to reduce the surface temperature of the building in summer, thereby reducing air conditioning energy consumption. The gap between the wall plates on the north side is sealed with galvanized iron plate to form a closed cavity, which greatly reduces the heat transfer coefficient of the building envelope on the north side, improving the thermal insulation performance and reducing the heating energy consumption in winter.
Computational Fluid Dynamics (CFD) simulations were used to simulate air flow and the building surface temperature in winter and summer. Finally, the "Circulating Building Material Self-Energy-Saving Building Skin System" is adopted in this building. According to the simulation results, the building energy consumption can be reduced by 20% with the external structure.
Fig.1-4 CFD simulation results
The "Circulating Building Material Self-Energy-Saving Building Skin System" is used as the essential of energy-saving enclosure system. In the design process, the climatic parameters of the project site were taken into account during the process of the selection and form design of wall materials. By precisely designing surface materials, thermal storage, self-shading and inter-floor ventilation are realized and the unique climate conditions in Tianjin have been flexibly dealt with in a passive manner.
● Building Envelope With High Performance
Tianjin locates in the cold climate area, and the main energy consumption of the building originates from the air-conditioning and heating system. Therefore, the design of the external building envelope is very important. According to the principle of passive architectural design, the exterior wall design of the building adopts a strategy to enhance the thermal insulation performance of the wall with an unfavorable orientation.
● Ground-Source Heat Pump System
In Xintang Center, two ground-source heat pump units are installed, the cooling capacity is 520 kW, and the heating capacity is 584kW, which can achieve infinitely variable speeds regulation within 25%-100% of the maximum cooling capacity. The ground-source heat pump system transfers the indoor waste heat to the soil. And then the heat is taken out from the soil in winter to achieve the purpose of energy saving.
● Thin-Film Photovoltaic System
In Xintang Center, photovoltaic power generation system is set up at the lighting roof of the exhibition hall. 231 BIPV components with 12.705kW installation power were installed on the skylight. The annual average generating power is expected to be 16,102kWh, and the energy provided will reach almost 3% of the total energy consumption.
In addition, Xintang Center also integrates energy management system, renewable water reuse system, vertical greening, etc.
1.1.2 How the innovative policy design encourages financial support and public-private partnership?
Xintang Center has always adhered to the principle of "Government leading, Enterprise participation and Market operation". By completing the entire process of the three-level development of land, Xintang Center realized the integration of design, development, construction and operation. It has been rated as an ecological demonstration city and received more than 11 million yuan of relevant government subsidies.
Xintang Center is an urban comprehensive construction project which includes the whole process of first-level land development. The government provided land consolidation rights and related preferential policy support by the Binhai District government. CSCEC Xintang is responsible for the first-level development of land and complete the entire process of the first-level development of the land, from planning and design to land acquisition, resettlement housing construction, and infrastructure construction, so that “Undeveloped Land” becomes a “Fully Developed Land” to meet the standard of land transfer. In the view of the whole industry chain. Xintang is operated with the comprehensive development model of the city. By promoting the development of the industrial chain to the upstream and downstream, the vertical integration is realized. The traditional first grade land consolidation, the two level real estate development and the three level city operation are separated and the urban development and construction from the angle of the whole industry chain are carried out. It has creatively realized the development and operation of the 1-2-3 level linkage of "Micro City".
In order to carry out asset management and industry introduction of Tanggu Bay project, a professional "City Operation & Service Provider" is focused on. Therefore, the CSCEC has registered and established the first professional company with the city operation as the main business. Through the management and operation of the city, the industrial chain and the value chain are extended, the service level of the city has been promoted, and the foundation for the exploration of the public service and social management system led by the government and the social participation is founded.
The practice of Xintang Center embodies the synergistic advantages of CSCEC. With "Four in One" mode, that is, planning design, real estate development, and infrastructure construction and building construction project construction, a variety of cooperative ways to share value added income of land has been formed. It effectively pulls the production capacity of main business, and has also opened the financing channels of enterprises and realized rolling open. It reduces operational risks and costs, and ensures the landing of development strategy.
1.1.3 How does the innovation concept catch the trend of future development?
As the world is moving towards multi-polarity, APEC economies are declaring their own voices. Only if we adhere to inclusive development and open up the concept of digital development, can we be able to make continuous progress. Xintang Center is in line with the important tasks of the APEC Energy Working Group in reducing energy intensity and promoting renewable energy. Through continuous external publicity and promotion of our own construction experience, greater effects will be achieved in promoting the development of green buildings in APEC region and improving regional connectivity.
1.2 Inspiration
1.2.1 Weather the idea can inspire later/subsequent cases?
The energy-saving technologies adopted in this project have the following advantages:
(1)The energy-saving technologies used in Xintang Center strictly follow the relevant national standards, and all the indicators meet the national requirements as well as achieving a higher standard. Xintang Center has successfully applied for Three-Star Green Building, and the energy-saving technologies used have been recognized by authorities, which have a high reference value.
(2)The design of Xintang Center fully considered the local characteristics of Tianjin: the architectural form design fully considered the monsoon and lighting characteristics of Tianjin to achieve good lighting and ventilation effect inside the building; Ground source heat pump system in Tianjin can give full use to its energy-saving effect, and contributes the indoor comfort; Tianjin also has abundant solar energy resources which is regarded as the Secondary Solar Region .As a result, Xintang Center adapted to local conditions to use solar photovoltaic power generation system and achieved the expected effect.In terms of roof farming, most of the plants are native plants, which reduces the transportation cost and realizes environmental protection. The rainwater system makes full use of the adjacent wetland park to obtain rainwater, which not only ensures the source of rainwater, but also reduces the risk of urban waterlogging.
Due to the full use of local advantages of Tianjin, the energy saving technologies can be well used and play a practical and effective role in energy saving, which has a strong promotion and demonstration in Tianjin.
(3)Technologies used in Xintang Center are based and developed on the basis of mature technologies in China. The construction difficulty and cost are controllable. The calculation shows that the technology’s payback period is less than half of the building’s durable years. All in all, the technologies adopted in this project can be promoted and replicated in the similar climate region as Tianjin. We will work hard to build a spatial pattern, industrial structure, mode of production and way of life that conserves resources and protects the environment, to protect and build a beautiful homeland with blue sky, green land and clean water, and to blaze a new trail for China's new type of urbanization.
1.2.2 What domain has been enlightened by this policy?
Xintang Center is in line with the policies of China, Tianjin and Binhai New Area on high-tech enterprises, the development and utilization of renewable energy, green building and new building materials, and has been funded, which greatly encourages and promotes the implementation of similar projects in China. In addition, Xintang Center has been encouraged and funded by the special loan discount of the Chinese government and the investment fund for green energy and low-carbon technology industries.
1.3 Clearness
1.3.1 Is there any open and transparent channel of public communication?
Xintang Center is the first building of the Tanggu bay new town in Tianjin Binhai New Area. The main function is to exhibit the planning of the ecological new town in Tanggu Bay and green building technologies. It will be converted into a community cultural center after the new town is completed (about 10 years later). Therefore, it has the iconic and exemplary features. On the other hand, the base is connected to the landscape park and the urban public green space to form a landscape ecological corridor that leads directly to the Haihe Riverside landscape. It can be seen across the river from the west side of the bridge and there is a good view of the landscape. Therefore, it’s positioned as "Ultra-Low-Energy Urban Planning and Green Energy-Saving Technology Exhibits". In order to realize the design concept of ultra-low energy consumption, Xintang Center is realized mainly through two means, "Form Technicalization" and "Technology Visualization". At the same time, it introduced two elements of "Ecosystem" and "Landscape Interface" to meet the two requirements of regional landmark and green building demonstration.
Xintang Center, as the first construction project by Xintang will become the image representative of the entire region, reflecting the style and quality of Xintang. It leads the direction of development of future buildings. As a milestone in the green exploration of CSCEC, it represents the vanguard concept and advanced technology of green buildings and is a display window for CSCEC.
In order to expand public participation and improve the use experience of residents, Xintang Center introduces the smart platform of mobile APP to collect residents' opinions, realizes the self-management of residents and improves the security of the community through face recognition system.
1.3.2 Is there any difference between this policy and other similar policies?
Xintang Center is implemented by CSCEC, including land development, project construction, later operation, maintenance and use. It eventually achieves the overall "Turn Key" project of the "Micro City of CSCEC" to the government. Construction of micro city covers the whole life cycle of the city from the initial improvement to the scale forming and the final formation of industrial cycle and ecological cycle.
Sponge city technology is introduced in Xintang Center, so that the city can adapt to the environment change and respond to natural disasters like the sponge. This will effectively realize the virtuous cycle and utilization of rainwater resources, effectively exert the function of rainwater storage and adjustment, and solve the problem of waterlogging. Referring to the concept of smart cities, an integrated information service platform for smart communities is being explored. New information technologies such as Internet+, big data, and cloud, as well as new types of ecological agriculture and convenient transportation facilities are applied to realize the modernization of community governance and community management and promote convenience. Civil service intelligence will create smarter city life that is safer, more convenient, healthier, smarter, and happier, and will improve micro-city operational efficiency and quality.
Through practice, CSCEC Xintang actively explores the new urbanization road of green environmental protection, ecological livability and production city integration, which highlight the great advantages of CSCEC in the comprehensive construction of cities and towns. In the balanced allocation of urban and rural public resources, the development is synchronous, the service is homogeneous, and management is assimilative. The “Three Major Difficulties” of balancing urban and rural development have been solved by coordinating economic and social development, coordinating the development of material civilization and spiritual civilization and plaguing China’s urbanization and modernization. It provides a practical model for promoting the urbanization of the country.
2. Measure
2.1 Practicability
2.1.1 Has any effective measure for moving ahead been made?
The general planning principle of this project is to make the planning and design according to the relevant national standards, combined with the functions, and the specific requirements of the planning and management department for the construction project. The overall planning roadmap is clear, with smooth communication, meeting the requirements of different functional areas. Considering the combination of economic rationality and applicability, it emphasizes the concept of "People-oriented", advocates the concept of green building, ecological building and energy-saving building, highlights the intelligence, humanity, personality, freedom and efficiency, and pursues the optimization of economic design. The functional zoning of architectural space is reasonable. The concept of functional modules is introduced to emphasize the replicability of functional zoning.
In order to ensure the project can perform as planned, a project management agency established mainly composed by CSCEC Xintang (Tianjin) Investment Development Co., LTD. The management personnel to establish a leading group, and the combination of external survey, design, construction, project management, supervision and other services unit to realize the construction of the project management.
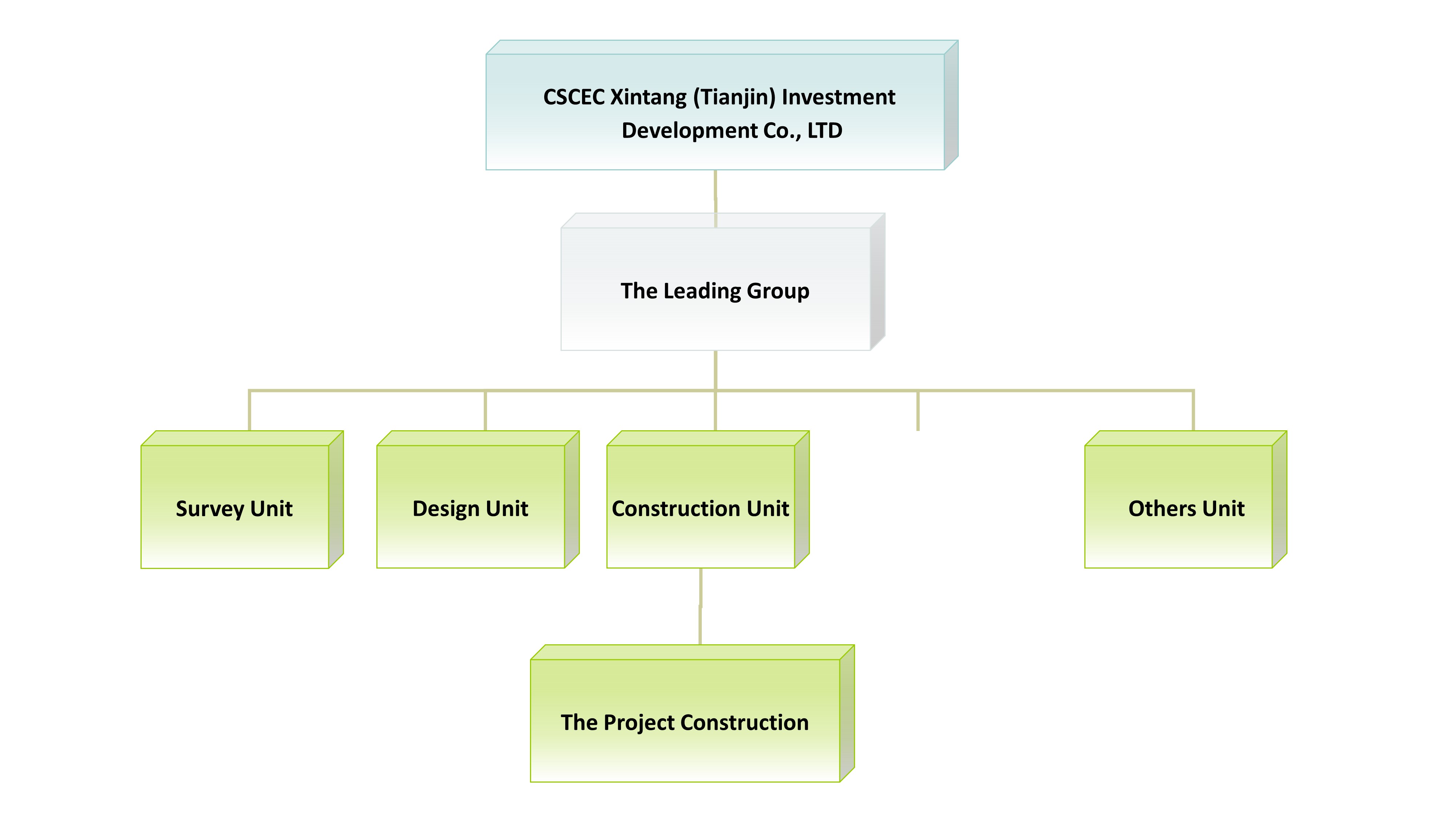
The project is scheduled according to various procedures of the project construction, with overall planning and reasonable arrangement of work, so as to ensure the coordinated completion of each project schedule and the whole project schedule of the project, and provide reliable guarantee for the implementation of the project in the next stage. At the same time, optimize the construction organization, design a scientific construction plan, so that the construction of the project is clear enough to be implemented. Pay special attention to the guarantee measures of personnel, equipment and funds, strengthen the tracking of key processes and key projects, monitor the construction progress in real time, and ensure the completion of various engineering tasks on time and with high quality.
As the first project to be built in the southern new city, the construction and development goal is to become the image representative of the area, reflecting the style and quality of the southern new city, which is of great significance to the area. At the same time, as the center of community cultural activities, this project will also become an important place for surrounding residents to gather, and the goal is to build it into a regional landmark building. This area is positioned as a green ecological community, and the community cultural activity center should become the pioneer building of green and low-carbon technology in the area. Through its own energy saving and emission reduction effect, it will lead the development direction of buildings in the later period and lay a solid tone for the construction of green ecological city. By adopting new technologies, new materials, new construction and other green technology integration to create ultra-low-energy buildings. It has become a demonstration project in the field of ultra-low-energy buildings with advanced demonstration and good experience, and through the later project results sorting and experience summary sharing, it drives the construction industry to be more energy efficient, green and smart development and radiates to the whole country, popularizing and applying the project experience in the global scope, and enhancing the influence of the project.
2.1.2 Is there any effective measure for moving ahead been made?
Refer to relevant provisions of the Green Building Evaluation Standards (GB/T 50378-2014), Energy-saving Design Standards for Public Buildings (GB50189-2015), and Civil Building Energy Consumption Standards (GB51161-2016) and other standards, the analysis and evaluation of the energy consumption and major green building technologies of Tanggu Bay Area Exhibition Center are summarized. The heat transfer coefficient of an outer wall and external windows are 20% lower than national standards, the coefficient of performance (COP) of air-conditioners is 11% higher than national standards. The ratio of renewable energy is 24.81%.
After analyzing the energy consumption and green building technologies of Tanggu Bay Area Exhibition Center, it was learned that the thermal performance of the building envelope structure, the unit COP value, the renewable energy utilization rate, and the indoor environment all met the relevant standard. The total energy consumption of the building not only meets the requirements of the national standard, but also has a leading position among the buildings with the same function in China.
2.2 Replicability
2.2.1 Could the ideas, methods or techniques be applied internationally?
From a global perspective, the research on green building has become an architectural issue and inevitable trend of international concern. Various economies have put forward the concepts of green building, sustainable building and ecological building, seeking for buildings that can reduce the environmental load and benefit the health of users. This project emphasizes the emphasizes the replicability from the beginning of the planning and design. Promoting the concept of green design, architectural design and reasonable layout according to the local climate condition, through the shape design of energy saving, high performance of retaining structure, energy saving building materials, professional construction technology, minimize energy consumption of buildings, the concept of green design, applicable in other regions.
In terms of technical system, this project is not only a stack of a single technology, but also an organic integration and integration of multiple suitability technologies. In the project, the most distinctive technology is the ultra-low energy consumption and energy-saving skin, which have the characteristics of good plasticity, low cost and good thermal maintenance performance, and is especially suitable for the vast APEC region with cold winter and hot summer. Meanwhile, the heat pump coupling application air conditioning system and film photovoltaic power generation system adopted in the project are green technical solutions to solve the building energy demand by using renewable energy. GSHP technology utilizes the shallow geothermal resources on the earth's surface as a source of heat and cold for energy conversion, which is suitable for most temperate regions and has great potential to be popularized in APEC region. Film photovoltaic power generation system is applicable to regions with sufficient solar energy resources, and the application potential of photovoltaic building integration is huge. With the wide application in various parts of the world, the technology cost is constantly reduced, and the technical efficiency and maturity are constantly improved, which can be popularized and applied in economies with different levels of economic development.
2.3 Cost-effectiveness
2.3.1 Will it be cost-effective to implement?
The incremental cost, energy saving benefit and environmental benefit of this project are advanced among similar projects in China.
● Incremental Cost Analysis
The initial investment cost of the project increased to 12.4811 million yuan in order to realize the green building. After calculation, the payback period of the investment is about 10 years. Relevant data are shown in table 2-1.
Table 2-1 Incremental cost analysis
● Benefit analysis
Tanggu Bay Area Exhibition Center always implements the green concept of sustainable development in the planning stage, architectural design, building material selection and construction process to meet the requirements of National certified Three-star Green Building.
(1) Economic performance
Through effective energy conservation measures, the Tanggu Bay Area Exhibition Center can greatly reduce building energy consumption and save a lot of money and energy in operation.
① This project adopts the ground source heat pump for heating and cooling, and there is a solar energy heating system with trough collector, which plays a role as auxiliary and provides domestic hot water. The utilization rate of renewable energy is greater than 15%.
② This project uses a ground source heat pump energy source, providing 445.31 kW of cooling load.And the heating load is 281.50kW. It can meet the needs of winter heating and summer cooling in this building. The usage amount is 100%, and the renewable energy utilization rate of this project is 24.81%.
③ The efficiency of this project is not less than 75%. The efficiency of the grid lamps is not less than 60%, and the efficiency of the transparent protective cover is not less than 65%.
④ About solar heating
Fig. 2-1 solar heating system
※Energy supply:
Hot water part of living:23,081 kWh/year
Heating all heat consumption:212,829 kWh
Heating part:provide heat 61,485 kWh, accounting for 28% of the heating consumption.
※Cost saving:
Living hot water is considered by solar energy instead of electric heating. Solar heating is considered to save part of the ground source heat pump energy consumption. The COP of the ground source heat pump is considered 4. The electricity fee is 0.8293 RMB/kWh, and the cost of living hot water saving: 23081 x 0.8293=19141 RMB.
Heating and saving cost:61485/4×0.8293=12747 RMB
Annual cost saving:31,888 RMB
The static recovery period of the system is 10.35 years.
⑤About thin-film photovoltaic power generation system — project application
It is estimated that about 200 square meters of copper indium gallium selenide thin film photovoltaic modules will be installed on the roof of the exhibition hall. It is estimated that the installation power will be 20 kWp and the annual power generation will be about 21,600 kWh. The total investment is about 300,000 RMB, and the energy provided will reach 5% of the total energy consumption, which can effectively increase the amount of renewable energy in the project. With a power generation rate of up to 11%, it is currently the most advanced thin film photovoltaic system.
Fig. 2-2 building thin film photovoltaic
⑥About green roof
Modular combined flower box:the product has the function of integrating with irrigation system, fertilization system, drainage system and seamless stitching. It is suitable for plants in most economies in APEC.
Fig.2-3.a physical map
Fig.2-3.b model diagram
⑦About comprehensive utilization of recycled water/ rainwater in ecological pond
The daily water consumption of the project is mainly domestic water, toilet water and landscape greening. The consumption of non-drinking water, such as toilet flushing, landscape and greening, accounts for a large proportion of total water consumption (more than 60%). If all or part of the rainwater and recycled water are used, the amount of saved tap water is very considerable.
Table 2-2 utilization of non-traditional water sources in green buildings
⑧About Energy Monitoring Control System
Powerful self-destruction, control and monitoring of energy use can save up to 30% of energy.
Fig.2-4 effect map of energy consumption monitoring
(2) Environmental benefit
From a macro point of view, reducing building energy consumption can not only slow down the current situation of energy shortage, but also reduce dust, ash, sulfur dioxide and other harmful gases. Environmental pollution can be reduced. The atmospheric environment can be improved. And the natural environment can be protected.
2.3.2 Is there any measurable reduction of emission or energy use? Please describe the measurement method.
This project adopts energy monitoring management platform, water consumption management platform and air conditioning control platform. Each platform is equipped with implementing metering equipment to continuously monitor the energy consumption of electric power, lighting, air conditioning and other equipment. Monitoring records are recorded and uploaded to the superior system, and energy usage can be analyzed and optimized according to the results.
● Energy Saving Data
(1) Energy quota analysis of HVAC system
The total energy consumption of buildings and the energy consumption of building sub items are analyzed in accordance with the energy consumption standard for civil buildings and the research on the quota index for public buildings used by the building energy conservation center of Tsinghua University, and the quota of Xintang HVAC system is analyzed. The energy consumption of the air conditioning system from July in 2015 to July in 2016 is divided into water chiller, cooling water pump, chilled water pump, air conditioning terminal and other electricity consumption. The analysis results are shown in table 2-3.
Table 2-3 analysis of quota of electricity consumption for HVAC system
(2) Recycled water system
Recycled water, non-traditional water resources, which are mainly refers to the water of urban sewage or production and living water treated by the sewage plant. The use of the non-traditional water source in this building includes indoor flushing, outdoor greening irrigation, sprinkling road and landscape water using medium water. The usage ratio of non-traditional water resources reached 58%.
The monthly water consumption of Tanggu Bay Area Exhibition Center and traditional water is analyzed, as shown in figures 2-5.
Fig. 2-5 analysis of the proportion of recycled water and traditional water in Tanggu Bay Area Exhibition Center
(3) Thin-film photovoltaic power generation system
Photovoltaic Panel of Tanggu Bay Area Exhibition Center is installed on the roof of the second floor, with a total installed capacity of 231 PV modules. The photovoltaic modules are connected with UV-rated photovoltaic dedicated cables. The system uses an inverter with a power of 12000W and three-phase inverter output, voltage 380V. Photovoltaic DC cables are laid in separate metal conduits. The PV system is equipped with a set of environmental monitoring equipment and a set of monitoring equipment.
2.4 Consistency
2.4.1 Are adopted measures consistent with energy policy and strategy?
Tanggu Bay Area Exhibition Center always implements the green concept of sustainable development in the planning stage, architectural design, building material selection and construction process. It not only ensures a healthy and comfortable indoor and outdoor environment, saves energy and resources, and reduces the impact on the natural environment but also researches and applies energy saving, water-saving, material-saving, and other aspects to create people and Natural, harmonious development of people and the indoor environment, to meet the requirements of National certified Three-star Green Building.
2.4.2 Is there any long-term measure or implementing organization for this project?
In order to carry out asset management and industrial introduction of this area by the project, and strive to create a professional "Urban Operation Servicer", the investor has registered and established a professional company with urban operation as its main business.
We will work hard to build a spatial pattern, industrial structure, mode of production and way of life that conserves resources and protects the environment, protect and build a beautiful homeland with blue skies, green land and clean water, and blaze a new trail for China's new type of urbanization.
3. Performance
3.1 Completeness
3.1.1 Is the achievement scale measurable?
● Benefit analysis
The project was completed and started operation in 2015. The equipment and the new technology used in the project run well. Xintang Center always implements the green concept of sustainable development in the planning stage, architectural design, building material selection and construction process, to meet the requirements of National certified Three-star Green Building. The average annual energy consumption is 60W/m2 , the renewable energy utilization rate is about 25% and annual reduction of CO2 emissions is 268.18t.
(1) Economic Performance
Through effective energy conservation measures, the Xintang Center can greatly reduce building energy consumption and save a lot of money and energy in operation.
(2) Social Benefit
Promote the dissemination of the concept of green building and implement the support policy of the Chinese government in green building.
3.1.2 Will it make a considerable success in project goals?
Through effective energy conservation measures, the Xintang Center can greatly reduce building energy consumption and save a lot of money and energy during operation process. From a macro point of view, reducing building energy consumption can not only slow down the current situation of energy shortage, but also reduce the emission of dust, ash, sulfur dioxide and other harmful gases. Environmental pollution can be reduced. The atmospheric environment can be improved. And the natural environment can be protected.
3.2 Verifiability
3.2.1 Is there any data presented to support the project?
● Analysis of energy quota index for HVAC system
The total energy consumption of buildings and the energy consumption of building sub items are analyzed in accordance with the Energy Consumption Standard for Civil Buildings and the Research on the Quota Index for Public Buildings used by the building energy conservation center of Tsinghua University, and the quota of Xintang HVAC system is analyzed. The energy consumption of the air conditioning system from July in 2015 to July in 2016 is divided into water chiller, cooling water pump, chilled water pump, air conditioning terminal and other electricity consumption. The analysis results are shown in table 3-1.
Table 3-1 analysis of quota of electricity consumption for HVAC system
● Recycled water system
The use of the non-traditional water source in this building includes indoor flushing, outdoor greening irrigation, sprinkling road and landscape water using medium water. The monthly water consumption of Xintang Center and traditional water is analyzed. The utilization rate of non-traditional water resources reaches 58%.
● Photovoltaic power generation system
Photovoltaic panels of Xintang Center are installed on the roof of the second floor, with a total installed capacity of 231 PV modules and a power of 12kW. The monthly photovoltaic power generation capacity is shown in Figure 3-1.
Fig. 3-1 Photovoltaic power generation of each month
Taking the operation data from July 2015 to October 2015 as an example, the monthly average power generation of photovoltaic panels is about 506kWh.
● Summary
Refer to relevant provisions of the Green Building Evaluation Standards (GB/T 50378-2014), Energy-saving Design Standards for Public Buildings (GB50189-2015), and Civil Building Energy Consumption Standards (GB51161-2016) and other standards, the analysis and evaluation of the energy consumption and major green building technologies of Xintang Center are summarized.
After analyzing the energy consumption and green building technologies of Xintang Center, it was learned that the thermal performance of the building envelope structure, the unit COP value, the renewable energy utilization rate, and the indoor environment all met the relevant standard. The total energy consumption of the building not only meets the requirements of the national standard, but also has a leading position among the buildings with the same function in China.
3.2.2 Is there any supportive measurement or reference for the provided data?
The project of Xintang Center saves energy to the greatest extent through the design of building envelope with high thermal performance, the utilization of renewable energy such as solar energy and geothermal energy and high-efficiency energy-saving lights and water-saving appliances, etc. And set up facilities and energy consumption monitoring system to realize separate energy consumption measurement of power system and water system, such as cold and heat source, transmission and distribution system, lighting system and so on, for real-time monitoring.
It was learned that the thermal performance of the building envelope structure, the unit COP value, the renewable energy utilization rate, and the indoor environment all met the relevant standard.
3.3. Impact
3.3.1 Will it make a significant change in the field of energy efficiency and energy saving?
The energy consumption and main green building technical indicators of Xintang Center takes the leading level of similar buildings in China. The utilization ratio of solar energy and geothermal energy is more than 30%. Hot water is totally provided by solar energy. The total utilization rate of renewable energy is more than 40%. Energy efficiency label and three-star label of green building design have been obtained.
3.3.2 Will it impact multiple operational areas or just single specific area?
The replicability of the project is emphasized from the beginning of the design. Architectural design according to local climate, through energy-saving body design, high thermal performance of the enclosure structure, energy-saving building materials, professional construction technology, to minimize building energy consumption .This green design concept can be applied not only in Tianjin, but also in other regions of China and even in APEC region.
In terms of technical system, this project is not only a stack of a single technology, but also an organic integration and integration of various appropriate technologies. With the wide application in various parts of the world, the technology cost is constantly reduced, and the technical efficiency and maturity are constantly improved, which can be popularized and applied in economies with different levels of economic development.
Within the scope of the industry, the project is positioned as "Ultra-low Energy Consumption Urban Planning and Exhibits of Green Energy-saving Technologies". The design concept of ultra-low energy consumption is realized mainly by means of "Form Technicalization" and "Technology Visualization". At the same time, the project introduces two elements of "Ecosystem" and "Landscape Interface" to meet the two requirements of regional landmark and green building demonstration. The project of Xintang Center has played a good demonstration role in the green building design, construction and operation of the construction industry, and has an important role in promoting green development of the construction industry.
Savings Narrative:
Through effective energy conservation measures, the Tanggu Bay Area Exhibition Center can greatly reduce building energy consumption and save a lot of money and energy in operation. This project uses a ground source heat pump energy source, providing 445.31kW of cooling load .And the heating load is 281.50kW. It can meet the needs of winter heating and summer cooling in this building. The usage amount is 100%, and the renewable energy utilization rate of this project is 24.81%.
Living hot water is considered by solar energy instead of electric heating. Solar heating is considered to save part of the ground source heat pump energy consumption. The annual cost saving by solar energy is 31,888 RMB per year.
The daily water consumption of the project is mainly domestic water, toilet water and landscape greening. The consumption of non-drinking water, such as toilet flushing, landscape and greening, accounts for a large proportion of total water consumption (more than 60%). If all or part of the rainwater and recycled water are used, the amount of saved tap water is very considerable.
Powerful self-destruction, control and monitoring of energy use can save up to 30% of energy. From a macro point of view, reducing building energy consumption can not only slow down the current situation of energy shortage, but also reduce dust, ash, sulfur dioxide and other harmful gases. Environmental pollution can be reduced. The atmospheric environment can be improved. And the natural environment can be protected.
