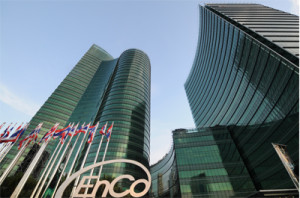
The ENCO has been described as Thailand’s first truly energy efficient property development and was designed under the LEED system. Founded on August 11, 2004, the Energy Complex Co., Ltd .(EnCo) is responsible for the project construction and operational management of this national energy center, with the aim of combining architectural and
engineering innovations into the Energy Complex as following.
Shade and Shadow Study / Wind tunnel testing : In the design period, Layout of each building was designed based on shade and shadow simulation and wind tunnel testing to know how to lay out each building.
Double skin glass : Double skin façade was installed on the top of the building. Outer skin is reflective glass to reduce heat transfer to the inner , inner skin is low Energy glass and space between is 1 meter blown with cooled air from air to air heat exchanger. For other part of building, glasses comprise with 2 laminate 2 glasses with 2 filters and inert gas as
insulation between 2 layers.
Energy Saving Air-Conditioning System : Air heat exchangers (or heat recovery wheel) were used to cool incoming fresh air through a temperature exchange with cool outgoing exhaust air. A variable air-volume (VAV) system was also installed to ensure that the temperature and condition of air throughout the building was precisely controlled to minimize waste.
Smart lift system : Smart lift system is applied for Energy Complex. This system utilizes the elevator system in a more productive manner so that more number of people can be served in a lesser time. To achieve this goal, we implement the elevator system based on traffic conditions. The number of upward/downward requesting-passengers, waiting at every
other floor and the elevator positions in real-time and hence can make efficient decisions of where to direct/stop the elevator.
Building Management System (BMS) : BMS was installed to integrate all engineering systems and operate the building at the highest possible efficiency.
Energy Saving Lighting System : Electronic dimming ballasts were applied to all building. The ballasts use sensors to determine how much daylight is available and to dim the fluorescent lamps accordingly. Occupancy sensors were also installed in some areas to automatically dim lights when the area was vacant.